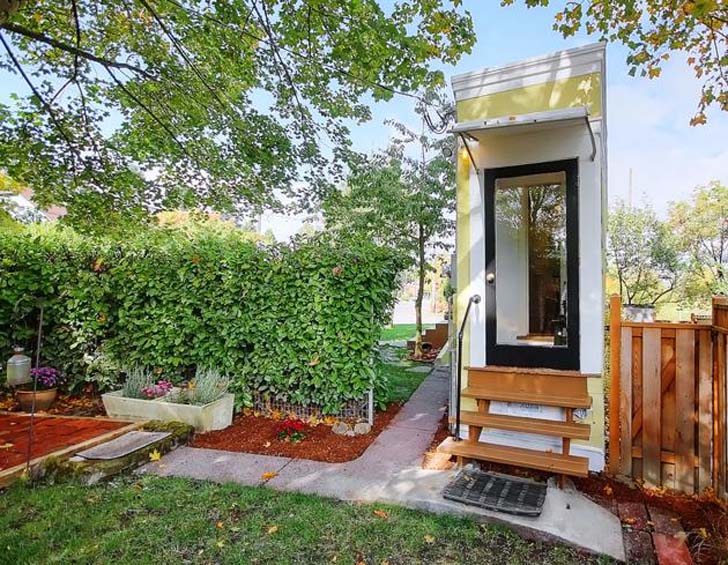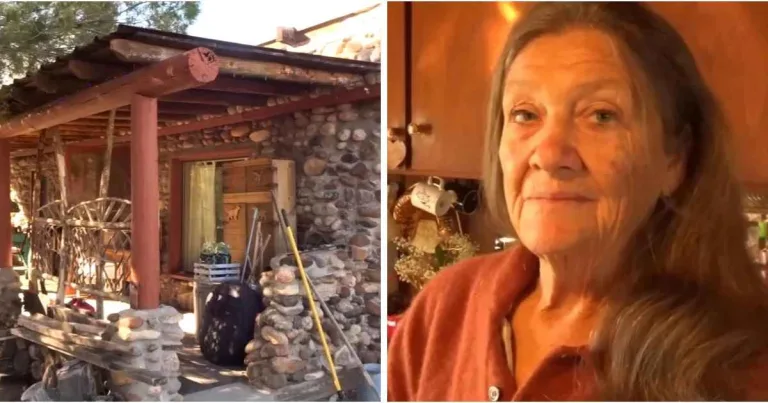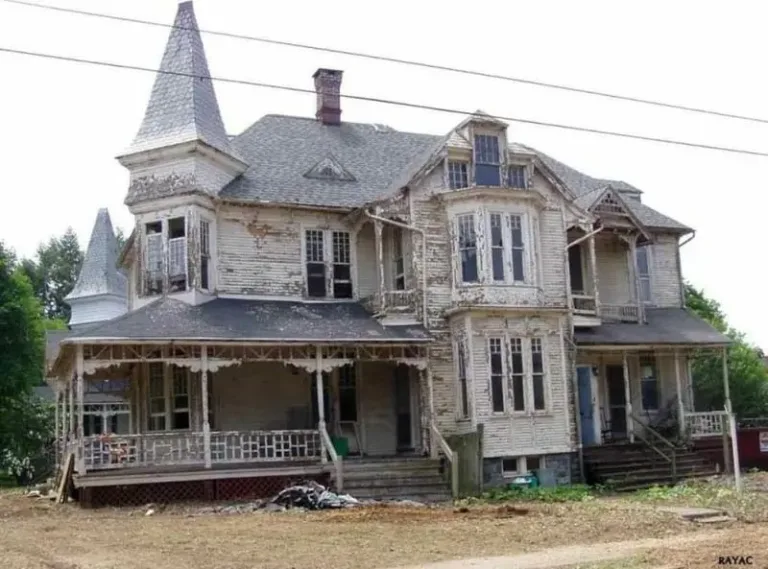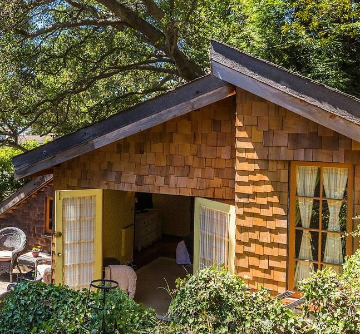Woman’s Home Is Narrower Than Her Arm Span, Step Inside To See How She Makes It Work
Long before the trendy “tiny home” fad took off, in 1925, a small, wedge-shaped house was constructed in Seattle. That’s because this house was created out of spite rather than to be “cool.”
The story of the “spite house” seems to have two variants. One is that after divorcing, the owner of the house next door left his wife a tiny plot of ground that was too small for anything he could imagine her building on, which she did.
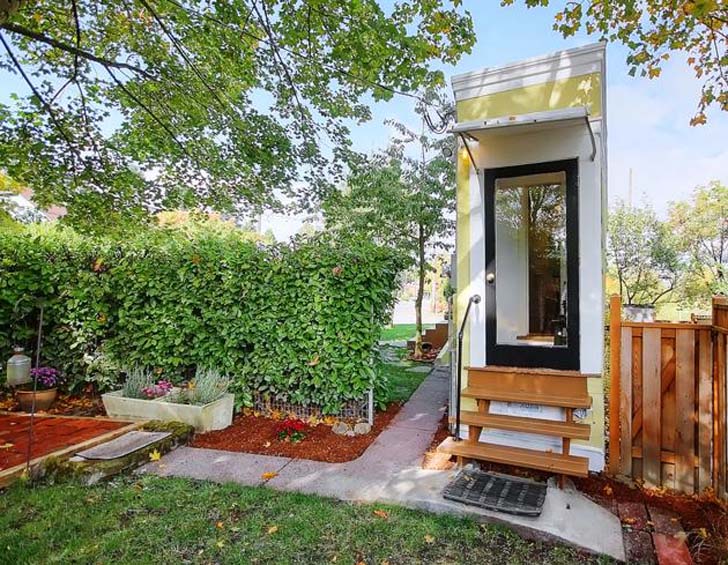
According to a different account, the adjacent homeowner sold the plot of land to a new owner with the understanding that they wouldn’t build on it so they could keep the money. Nevertheless, the house was built.
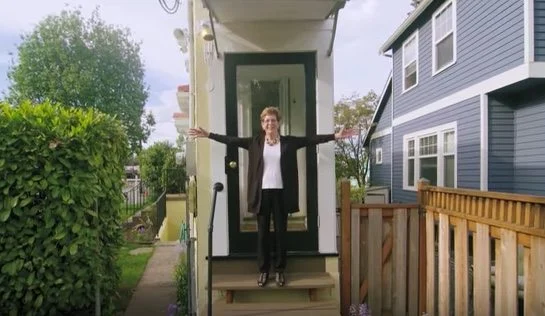
The unusual “spite house” is currently owned by a family that values its peculiar past and distinctive design.
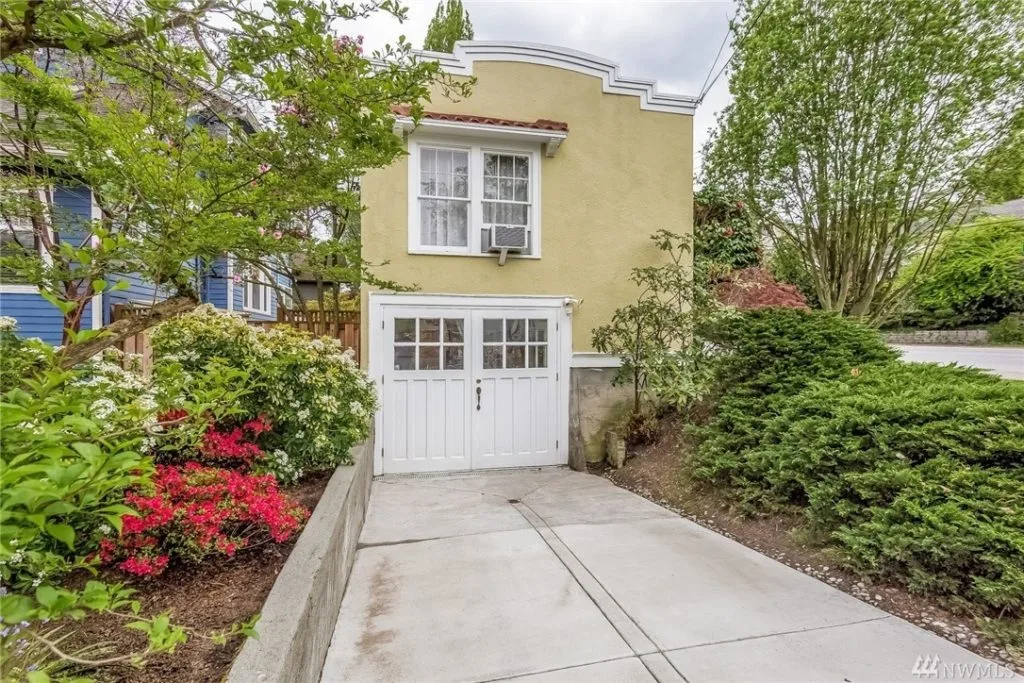
Let’s go inside and explore the amazing interior design of this tiny house.
You might be surprised to learn that, although being 830 square feet, the house appears to be a traditional one from the side.
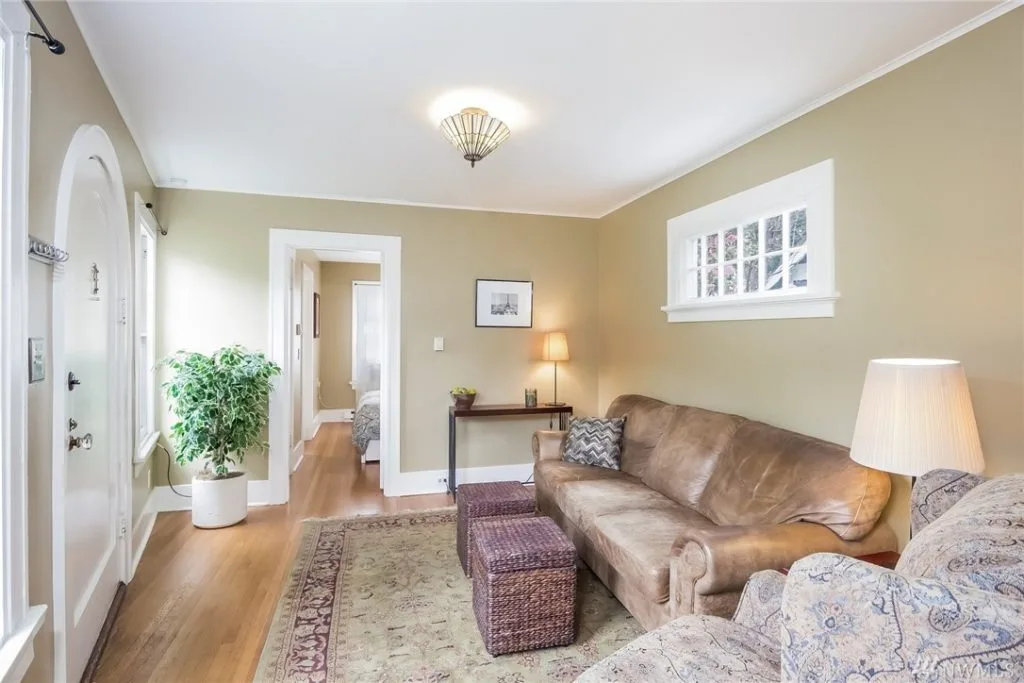
The house occupies the space closest to the street on a sizable corner lot. You would never believe how little the house actually is from this picture, which is either the side or the front depending on your point of view—the narrowest part of the house is only four and a half feet.
The back side of the “spite house,” which contains a garage that has been turned into a guest space, lies opposite the home’s narrowest point.
