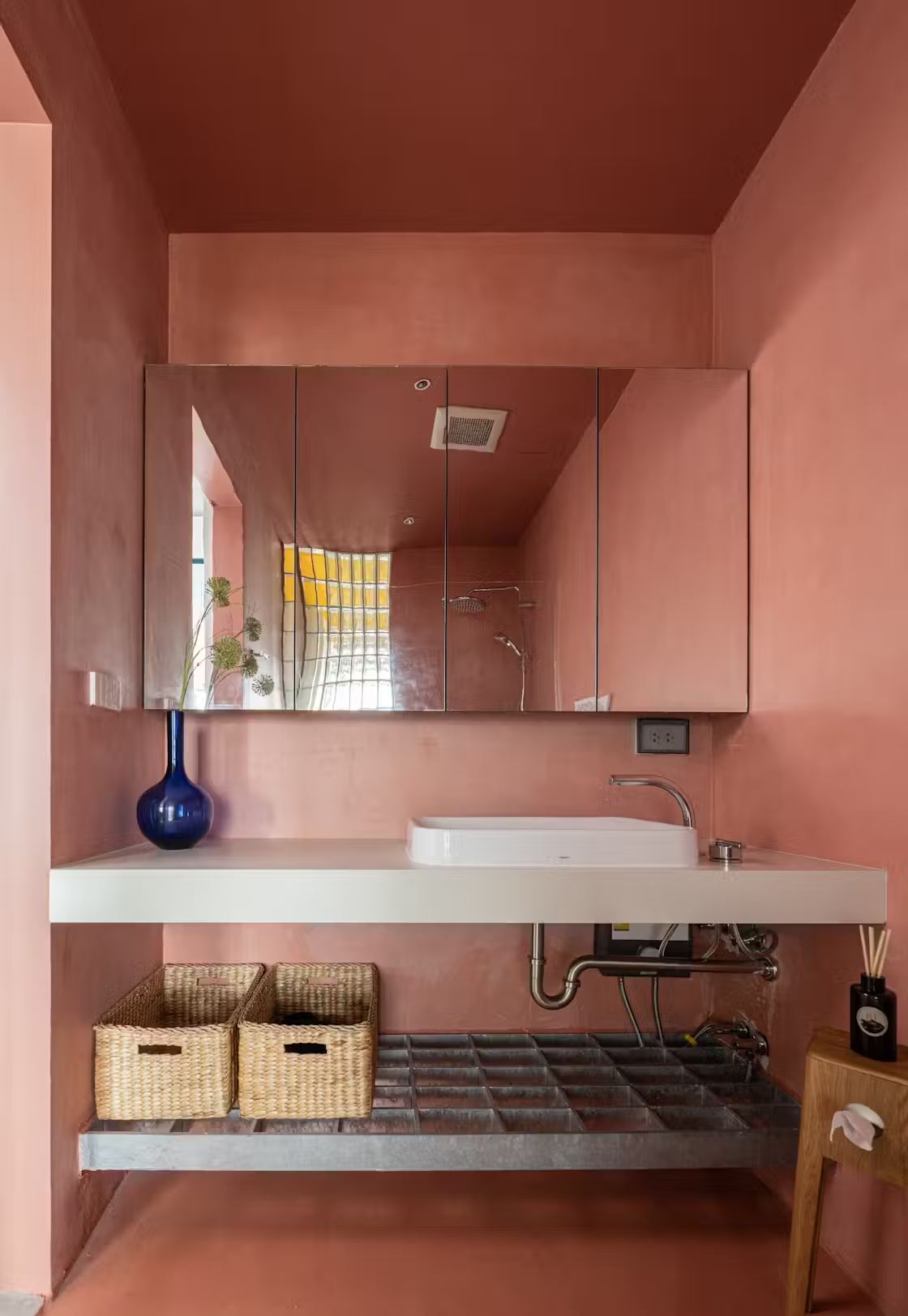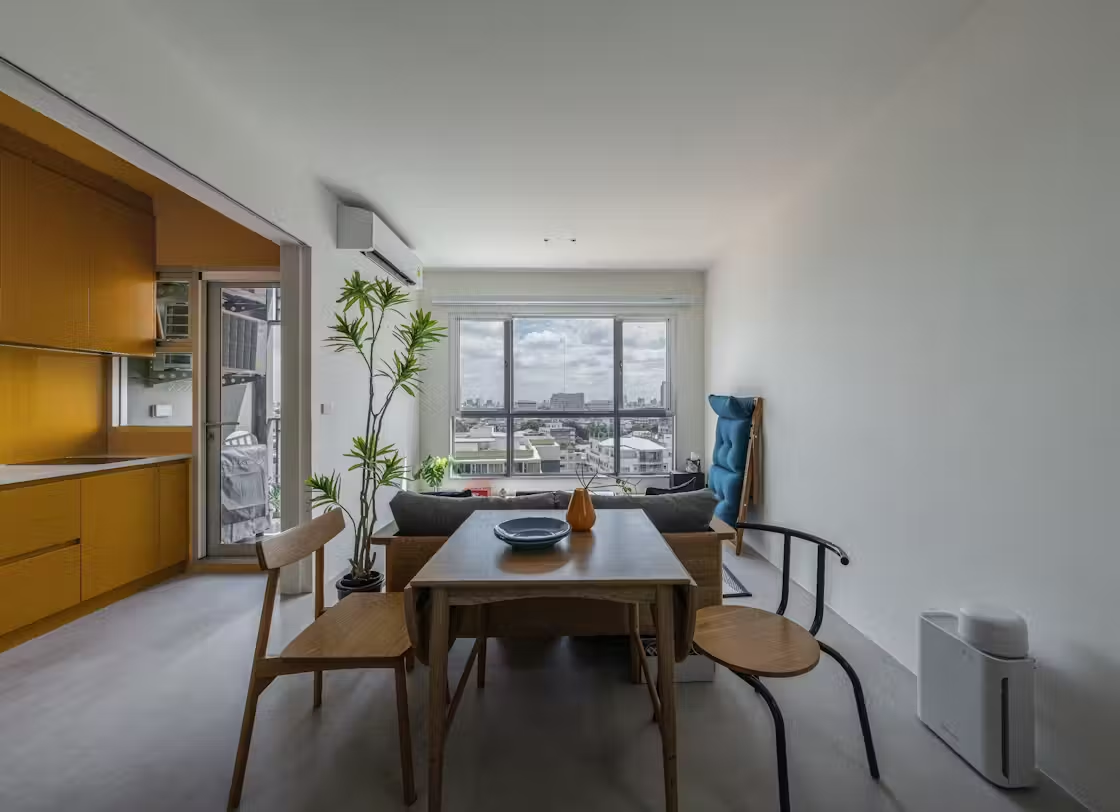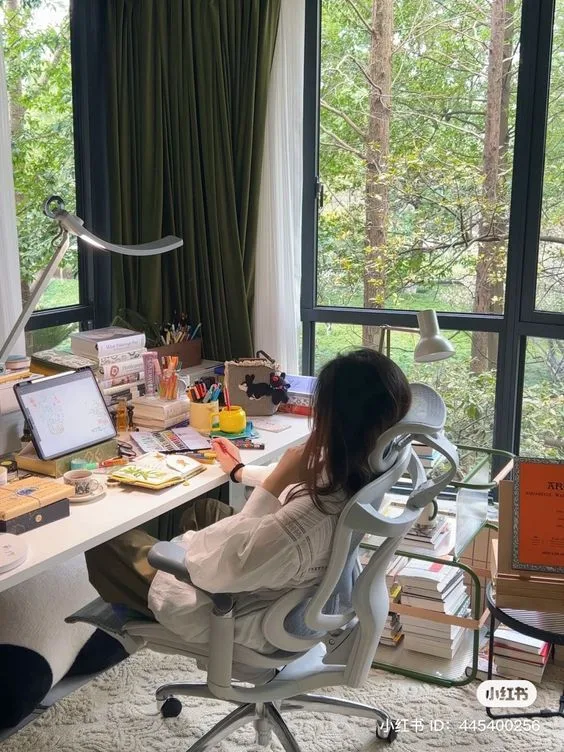A Minimalist- Postmodern Condo Room
The project is to renovate a 12-year-old condo room into the minimalist- postmodern space. Before renovation, the room was for rent, but last year the owner decided to remodel it to live on his own.
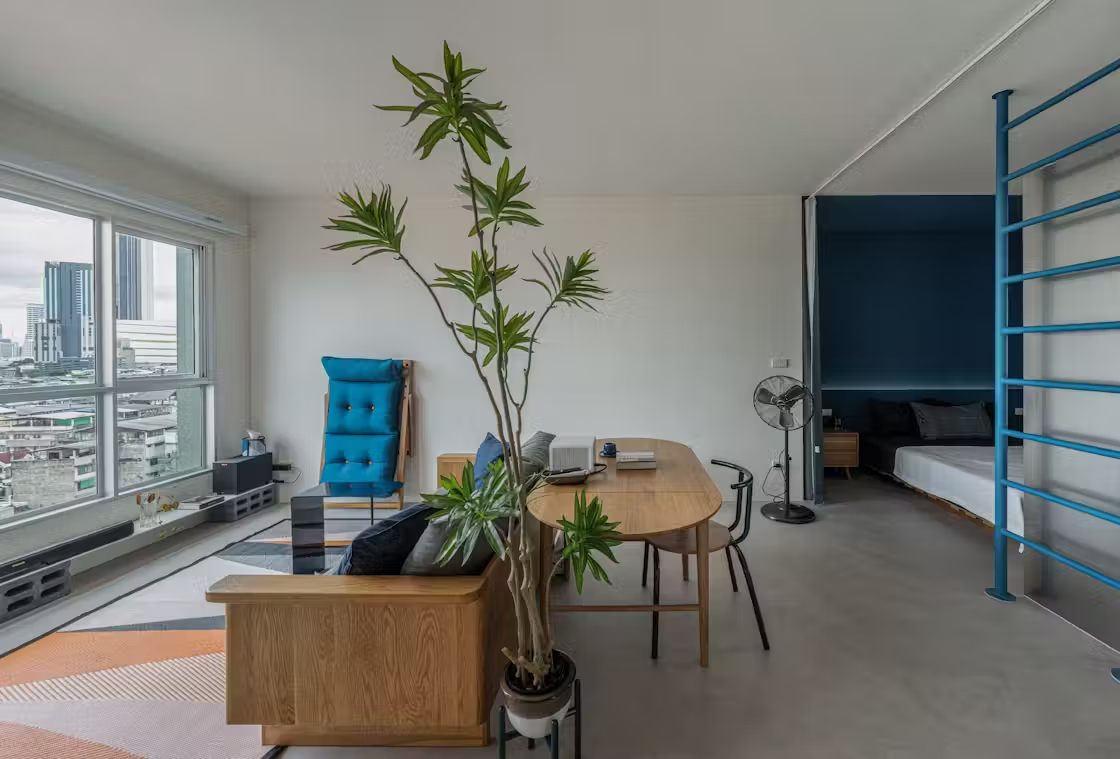
The condo building called “Hive Sathorn” is located in Thonburi Area, a historic district in Bangkok. The room is on the 11th floor and about 45 sqm. In the original layout, all functional areas as living-dining area, bedroom, kitchen, and bathroom were clearly separated by walls and 3-panel sliding glass doors. Besides, natural light in the room was very limited.
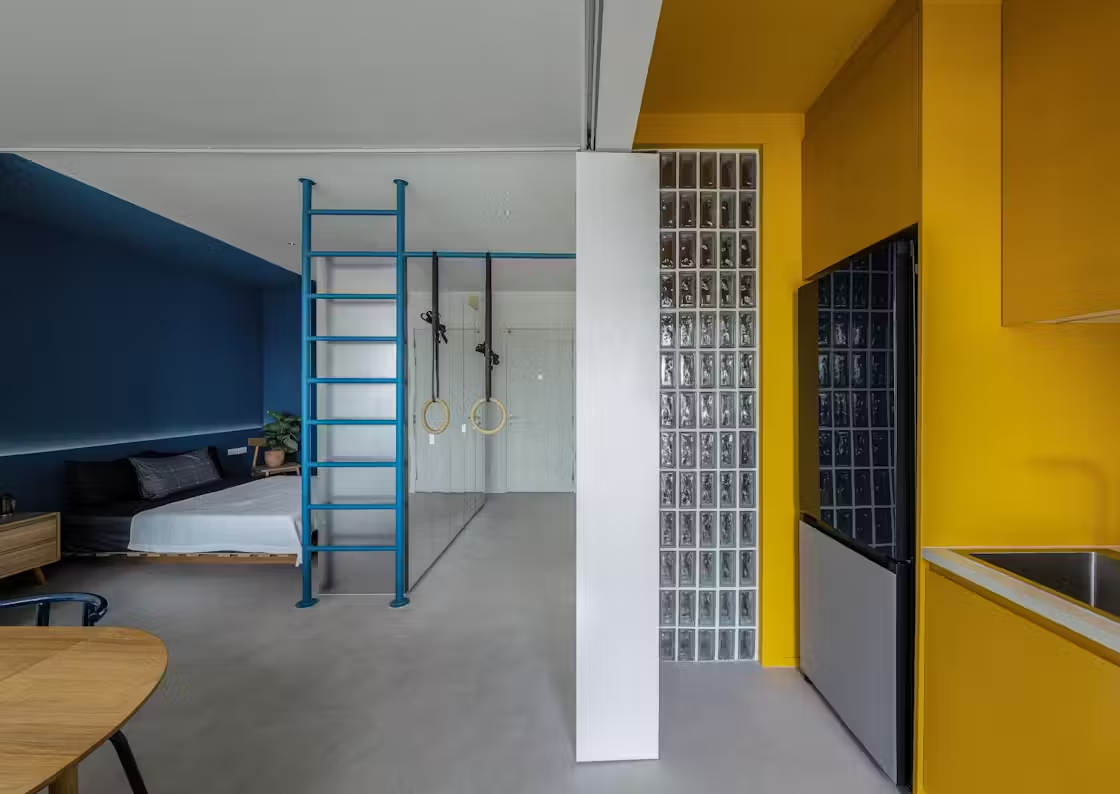
The renovation idea is to demolish some parts of walls and remove glass doors to make an open plan space that connects all areas together and allows more natural light to come in.
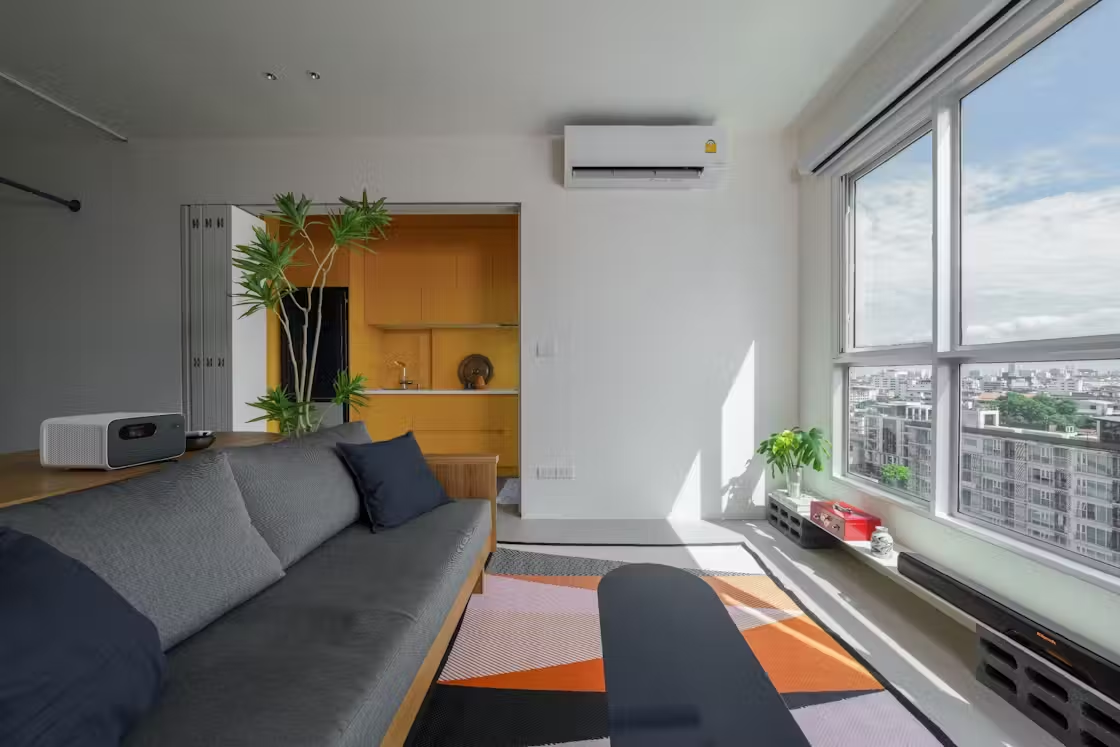
However, each area can be partitioned by folding doors and curtain. We have switched the positions of living area and bed area to each other that is more suitably match to the owner’s lifestyle , and used the closet as a partition between the bed area and the entryway.
