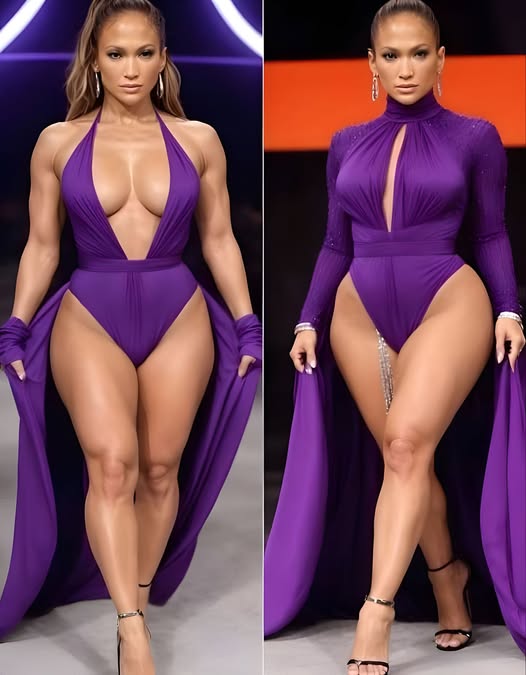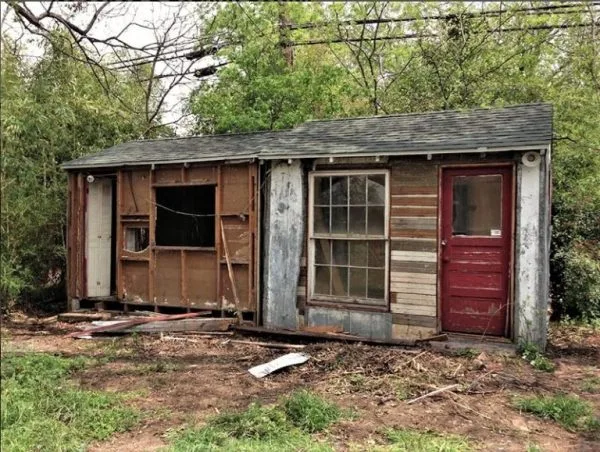9 Innovative Shipping Container Home Floor Plans to Maximize Space
The allure of shipping containers lies in their adaptability. These steel structures, often used to transport goods across the globe, are now being repurposed as innovative, sustainable living spaces.
With careful planning around storage, partitions, appliances, and furnishings, these blank steel canvases can be transformed into fully functional homes that meet various living needs—from off-grid retreats to stylish urban dwellings.
Let’s explore nine ingenious shipping container floor plans that make the most of these compact spaces.
1. The Bachelor(ette) by Custom Container Living
The Bachelor(ette) by Custom Container Living epitomizes efficient living within a 160-square-foot space housed in a single 20-foot-long container.
This compact design features a small galley kitchen, a separate bathroom, and a sleeping area accommodating a twin bed.

Key Features:
Kitchen: The galley kitchen is modest but functional, equipped with essential appliances and a countertop for meal prep.
Bathroom: The bathroom includes a 42-inch shower, a toilet, and a small sink.
Living/Sleeping Area: Space for an armchair and a twin bed, making it cozy yet practical.
Uses: This layout is ideal for Airbnb rentals, in-law suites, off-grid getaways, or backyard offices. Despite its small size, the unit provides essential amenities for short-term or minimalist living.
Design Considerations:
Storage: Utilize under-bed storage or wall-mounted shelves to maximize space.
Light: Incorporating large windows or glass doors can enhance natural light, making the interior feel larger.

2. The H03 by Honomobo
Honomobo’s H03 model offers a more spacious option with 960 square feet across three containers.
This design includes a primary bedroom with an ensuite bathroom, a second bedroom, and an open-concept kitchen, dining, and living area.

Key Features:
Primary Suite: A generous master bedroom with an attached bathroom for privacy.
Open Living Area: The kitchen, dining, and living spaces flow seamlessly, creating a sense of openness.
Customization: Options for a gas- or wood-burning fireplace and walls of glass add to the luxury.
Uses: Suitable for small families or couples, this layout offers a comfortable living experience while maintaining the benefits of container home efficiency.
Design Considerations:
Insulation: Proper insulation is critical to maintaining a comfortable temperature in larger container homes.
Aesthetic: The use of glass and modern finishes can elevate the design to high-end living standards.

3. Studio+ by Luckdrops
The Studio+ by Luckdrops is a one-bedroom, one-bathroom model spanning 287 square feet. Starting at $45,000, it provides a bright, modern interior with all essential living features.

Key Features:
Full Kitchen and Bathroom: A complete kitchen setup and a separate bathroom enhance livability.
Living Room: Accommodates a two-seat sofa, a flat-screen TV, and a coffee table.
Connectivity: Wired for TV, internet, and multiple outlets.
Uses: Perfect for individuals or couples seeking an affordable, stylish home with minimal maintenance.
Design Considerations:
Layout Efficiency: Open shelving and multi-functional furniture can help maximize the compact space.
Lighting: Use of light colors and strategic lighting placement can enhance the sense of space.

4. Container Guest House by Poteet Architects
Poteet Architects designed this container guest house to cater to an artist and entrepreneur, focusing on light, access to the outdoors, and an industrial aesthetic.

Key Features:
Distinct Spaces: Includes a living area with glass doors opening to a porch, a bathroom with a composting toilet, and an air-conditioned garden shed.
Natural Light: Large windows and glass doors bring in ample sunlight.
Uses: Ideal as a guest house, studio, or private retreat with a strong connection to the outdoors.
Design Considerations:
Sustainability: Incorporating eco-friendly materials and energy-efficient systems can enhance the design’s green credentials.
Privacy: Strategic placement of partitions or curtains can provide privacy without sacrificing the open feel.

5. Bluebell Cottage by SG Blocks
SG Blocks’ Bluebell Cottage features a two-bedroom layout within a 40-foot-long container, starting at $90,000. This model balances communal and private spaces effectively.

Key Features:
Two Bedrooms: Provides ample sleeping space for a small family.
Open-Concept Living: The kitchen and living room share an open layout to maximize interaction.
Uses: Suitable for small families or as a vacation home, offering a blend of comfort and functionality.
Design Considerations:
Vertical Space: Utilizing the vertical space with loft beds or high storage can increase the usability of the interior.
Outdoor Extension: Adding a deck or patio can expand the living area beyond the container’s footprint.

6. HomeCube by RhinoCubed
The HomeCube is a 320-square-foot, one-bedroom container home from Rhino Cubed, featuring a foldaway queen bed and plenty of storage options.

Key Features:
Foldaway Bed: This feature allows the living space to be transformed during the day.
Ample Storage: Cabinets and closets are strategically placed to minimize clutter.
Uses: Ideal for eco-conscious individuals or couples who value a small footprint and sustainable living.
Design Considerations:
Multi-Functional Spaces: Design areas that can serve multiple purposes, such as a dining table that doubles as a workspace.
Energy Efficiency: Incorporating solar panels and energy-efficient appliances can make this home self-sustaining.

7. Sparrow 208 by CW Dwellings
The Sparrow 208 is a studio-style container home from CW Dwellings, priced from $36,500, with a unique bump-out for additional space.

Key Features:
Covered Deck: Extends the living space outdoors.
Bump-Out: Provides extra room for storage, seating, or a washer/dryer.
Uses: A cost-effective option for individuals or couples looking for a compact, yet functional, home.
Design Considerations:
Outdoor Integration: Using sliding doors can create a seamless transition between indoor and outdoor spaces.
Compact Appliances: Opt for smaller, energy-efficient appliances to conserve space.

8. K160 by Kubed Living
Kubed Living’s K160 model offers a versatile design within a 160-square-foot space, ideal for sustainable living solutions.

Key Features:
Custom Layouts: Offers flexibility to meet specific client needs.
Sustainable Design: Emphasizes eco-friendly materials and practices.
Uses: Can serve as a tiny home, guest suite, or office space, catering to diverse lifestyle requirements.
Design Considerations:
Customization: Tailoring the layout to the occupant’s lifestyle can greatly enhance usability.
Green Technologies: Implementing rainwater harvesting or green roofs can add to sustainability.

9. Modern Farmhouse by Backcountry Containers
Backcountry Containers’ Modern Farmhouse combines two 40-foot-long containers with a traditional stick-built great room.

Key Features:
Private Wings: Bedrooms and bathrooms are housed in the containers, while the great room provides a communal area.
Open Kitchen and Living Area: Encourages family interaction and socializing.
Uses: A spacious option for families who want the benefits of container living without sacrificing roominess.
Design Considerations:
Structural Integrity: Ensuring proper support for the stick-built section is crucial.
Interior Design: Rustic and modern elements can be blended to create a cozy yet contemporary feel.
Summary
Shipping container homes offer a unique blend of affordability, sustainability, and innovative design.
Each of these nine floor plans maximizes the limited space available in containers, providing practical and stylish living solutions for various needs.
Whether you’re looking for a minimalist retreat, a family home, or a modern studio, these designs illustrate the potential of shipping containers to be transformed into inviting, functional spaces.






