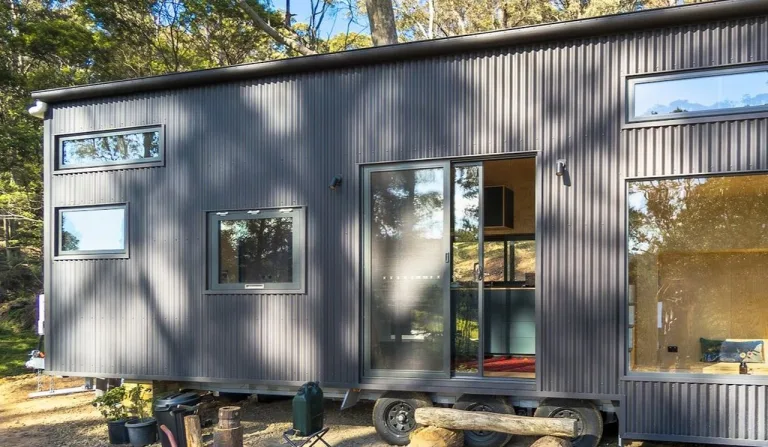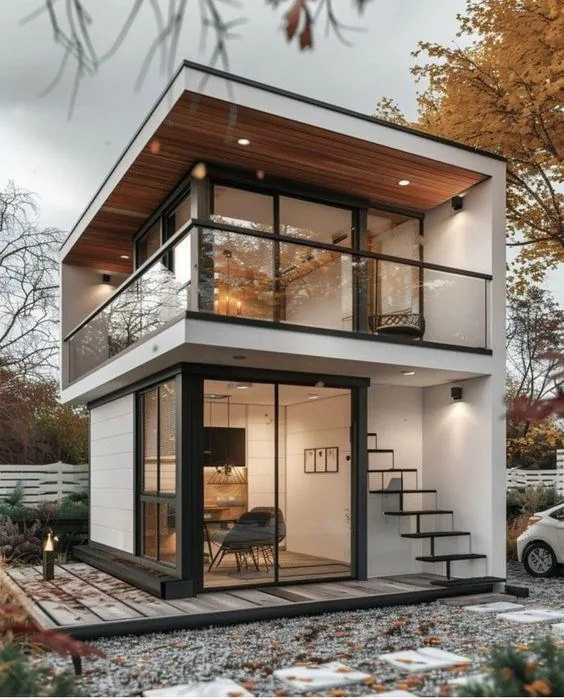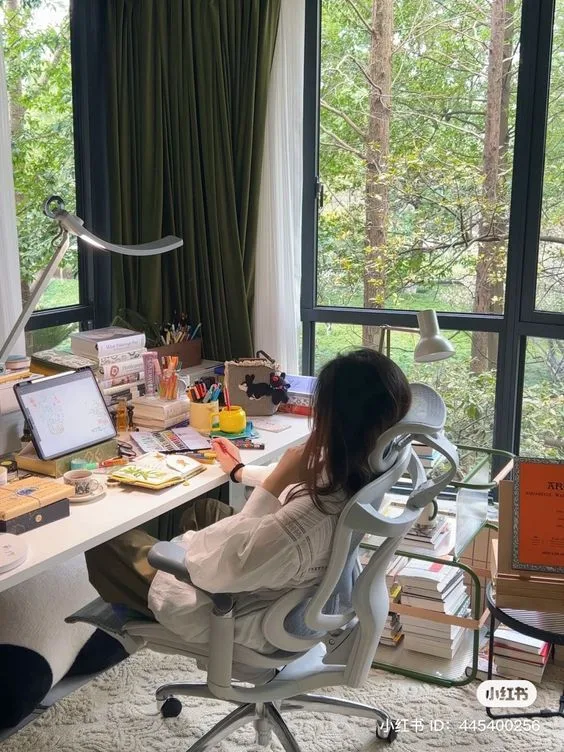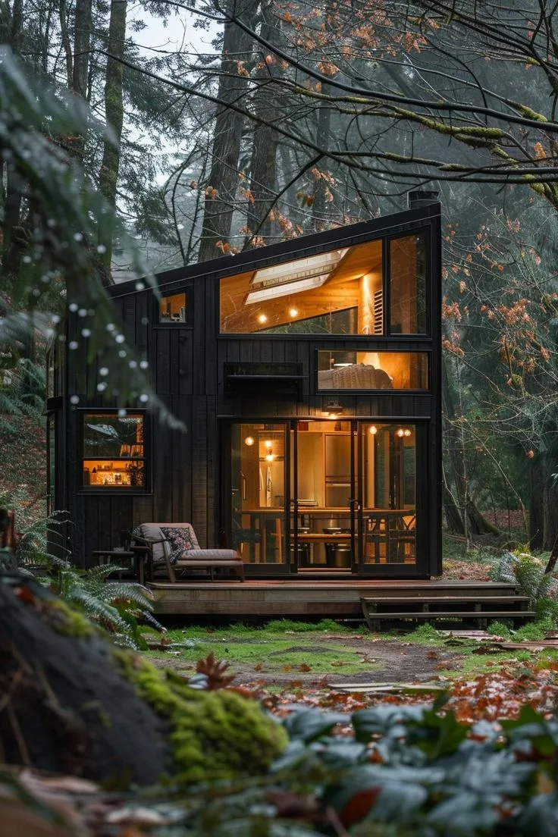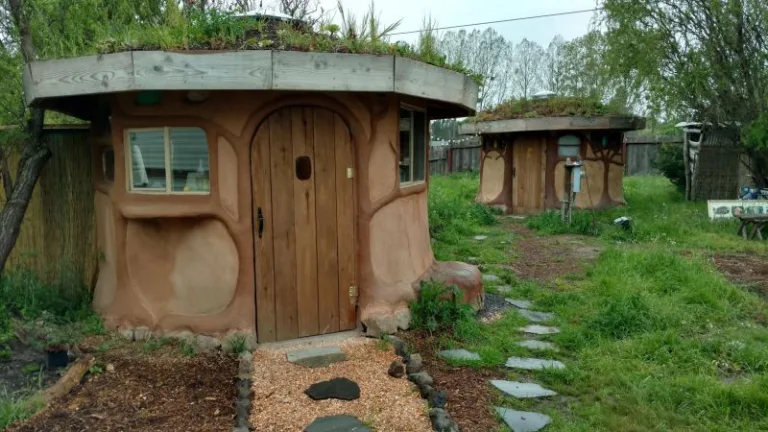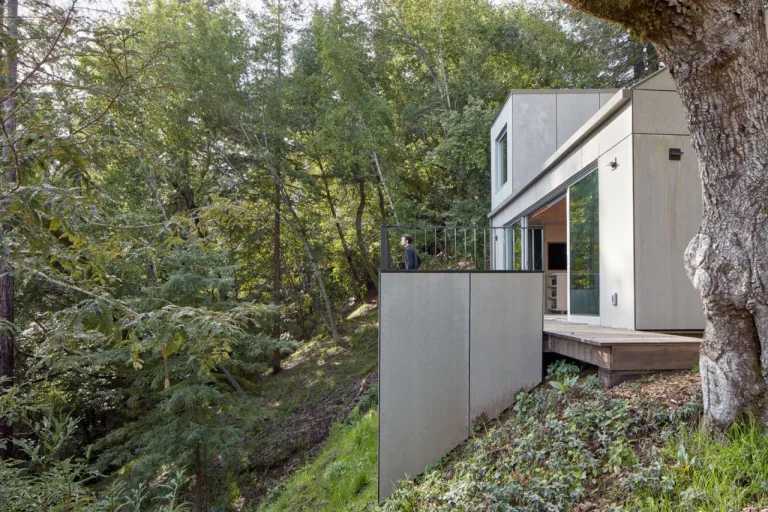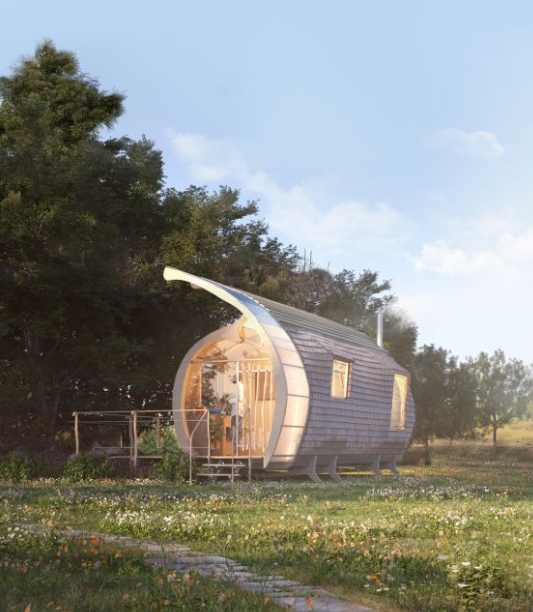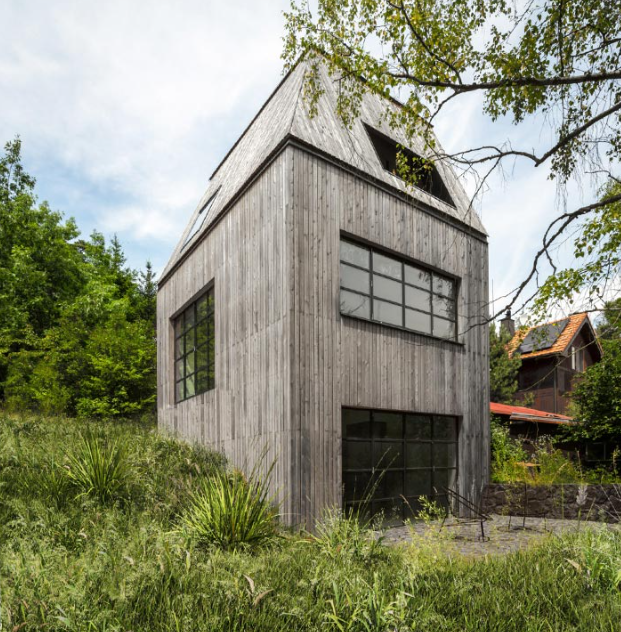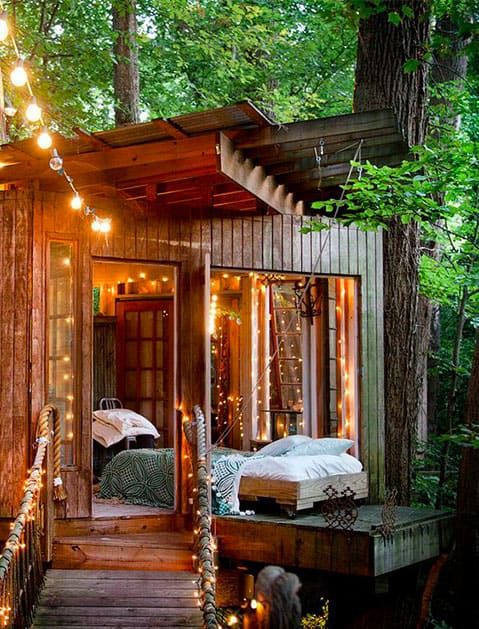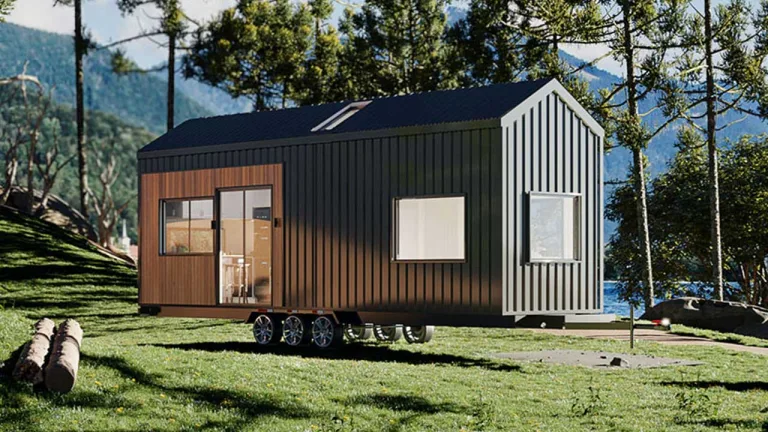Dual-Loft Wollemi Tiny House Features Sunken Lounge
Australia-based builder Made by Bare is known for incorporating its tiny houses with thoughtful spaces and plenty of natural light while focusing on small footprints. It measures 29 feet long, 8 feet wide, and 14 feet high, and boasts a light gauge steel frame exterior with customizable options in cladding from colorbond, hardwood, or recycled timber…
